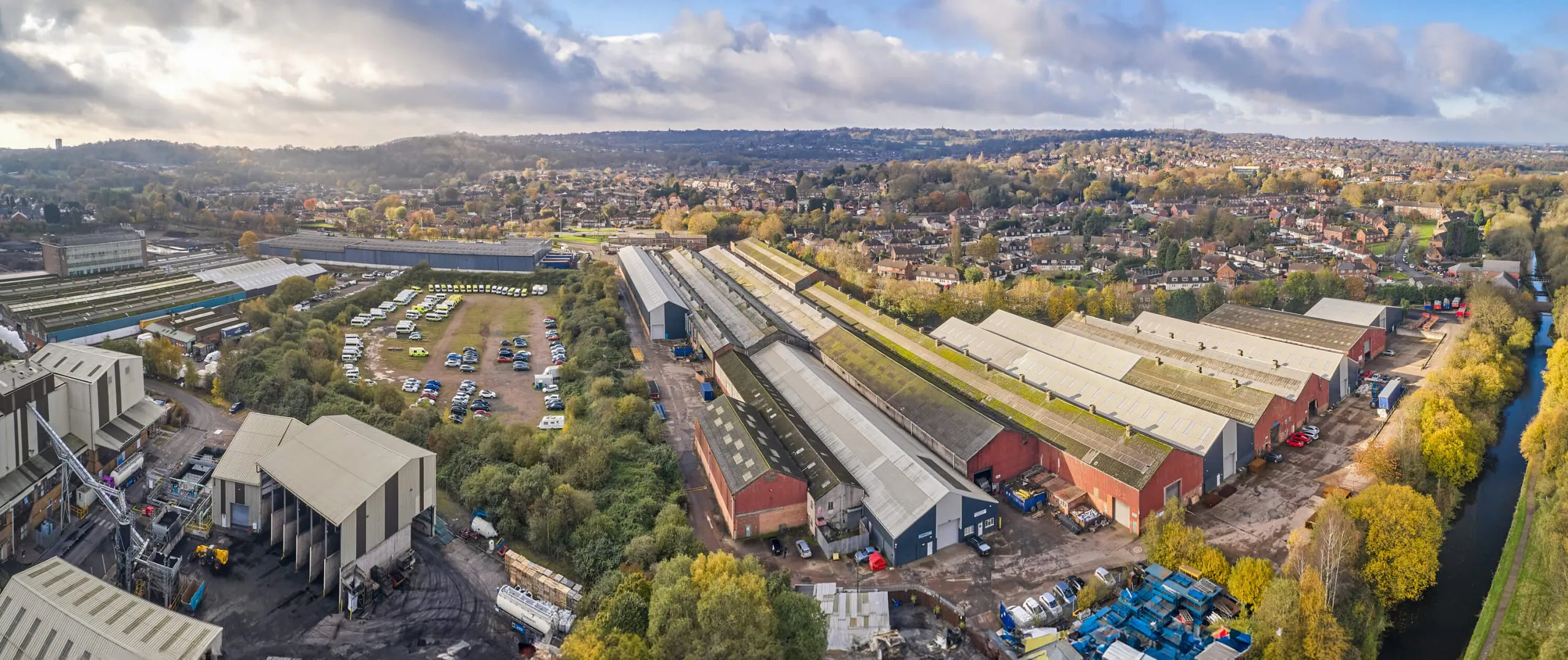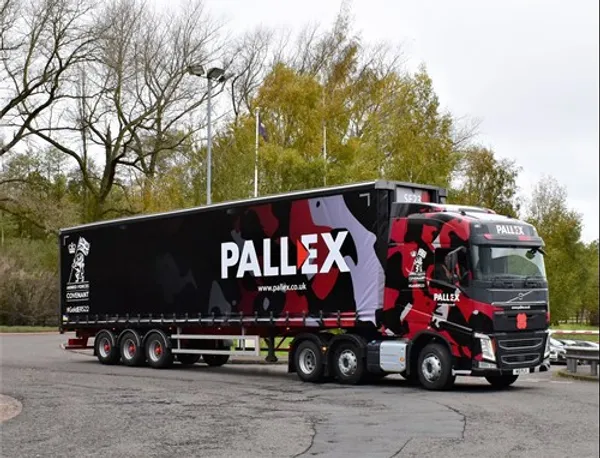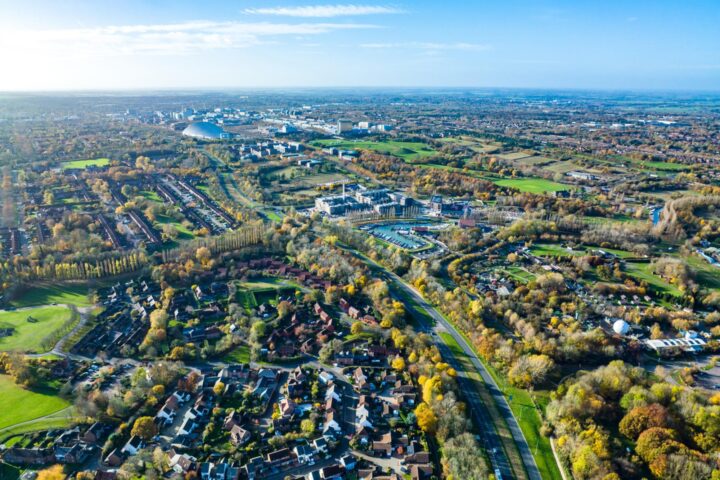Planning permission has been secured for a 100,000 sq ft speculative industrial and warehouse development at Wellington Industrial Estate in Coseley. The project includes two new units, Evolution 40 and Evolution 60, covering 40,000 sq ft and 60,000 sq ft respectively, on a five-acre site.
The units are designed with an EPC A rating in mind, featuring 10-metre eaves heights, secure yards, and parking facilities. Sustainable infrastructure includes secure cycle parking and electric vehicle charging points, along with a newly built two-way estate road.
In addition, Hortons is redeveloping Wellington House, a former office building in the same estate, to create eight double-height small industrial units. These are expected to be available for occupancy in the first quarter of 2025. Hortons has also refurbished nearly 50% of the existing industrial units at the estate, improving both their amenities and environmental performance.
James Slater of Hortons expressed confidence in the development, saying, “Evolution 40 and 60 will deliver high-quality industrial and manufacturing space within a secure business environment, and we expect considerable market interest. Our investment strategy, including the redevelopment of Wellington House, will support local demand for high-quality small business units.”







